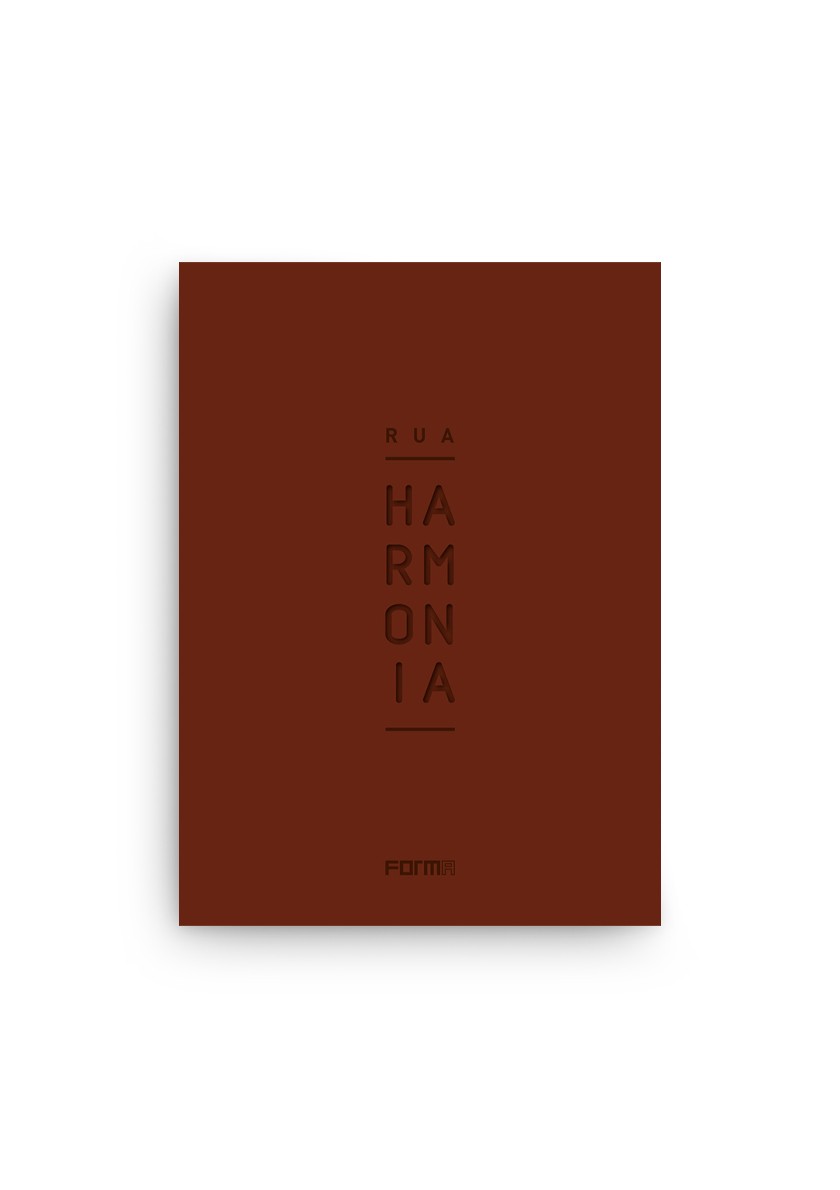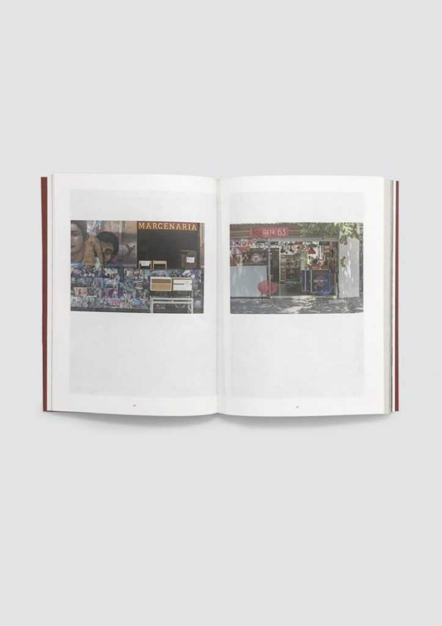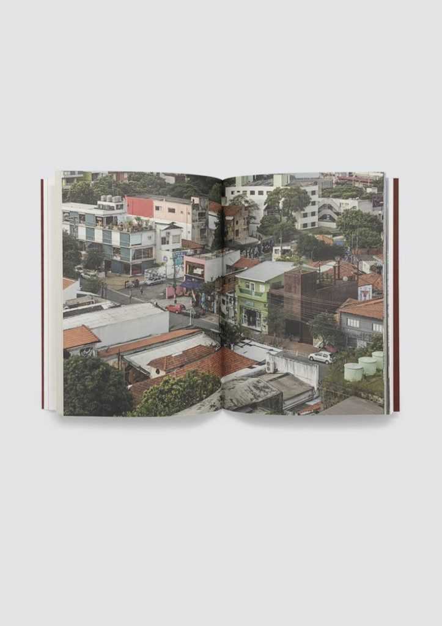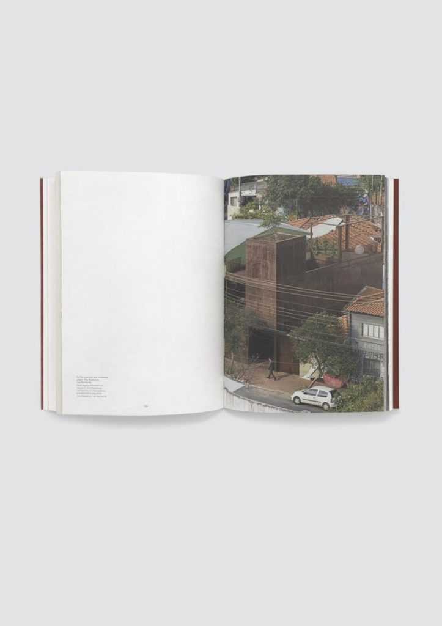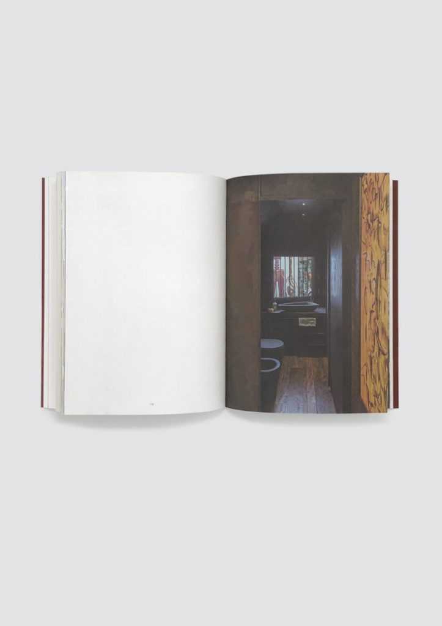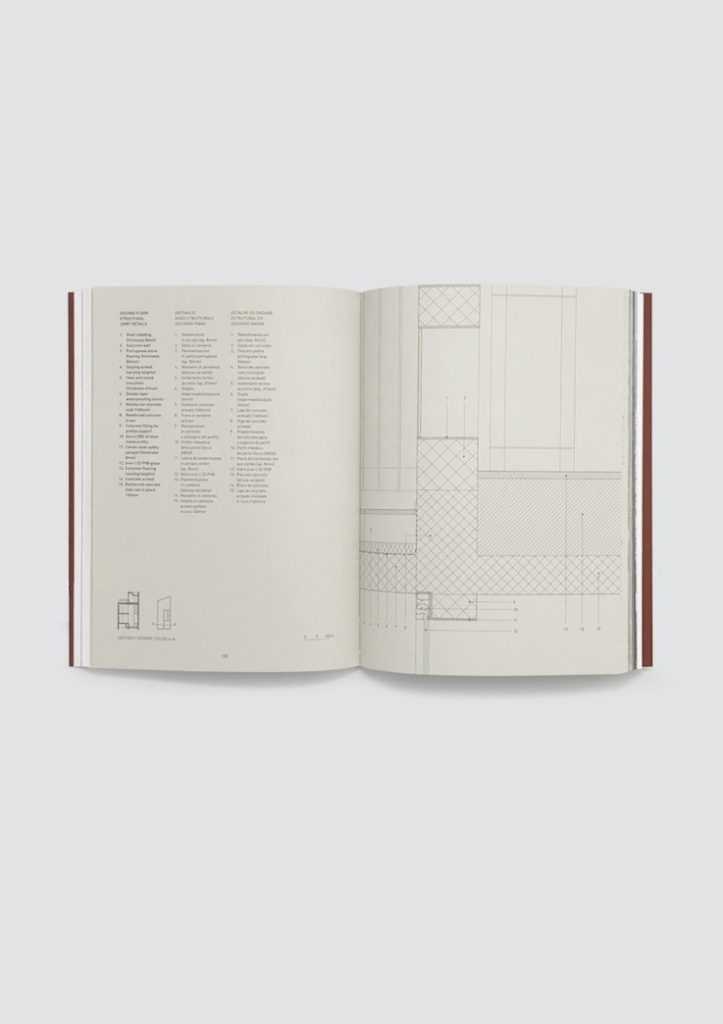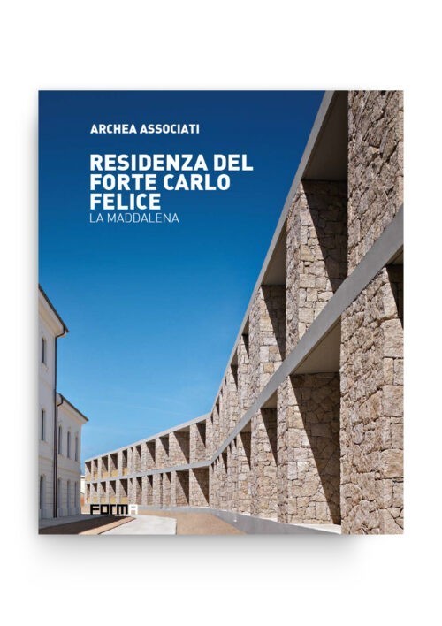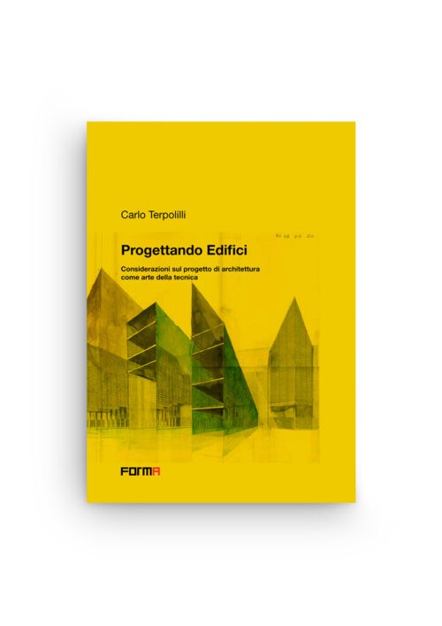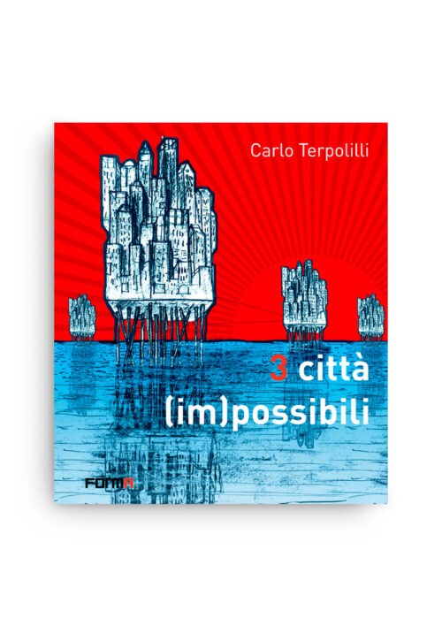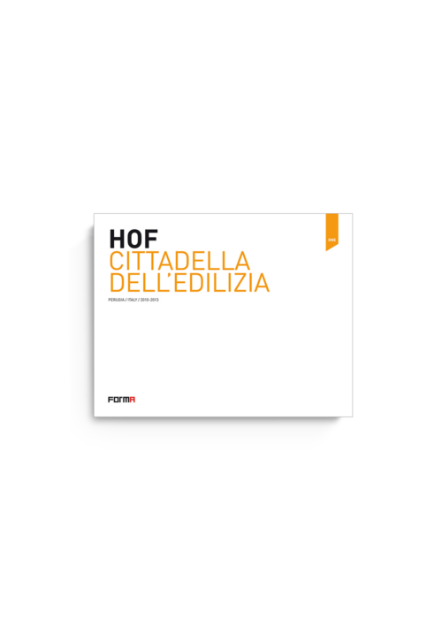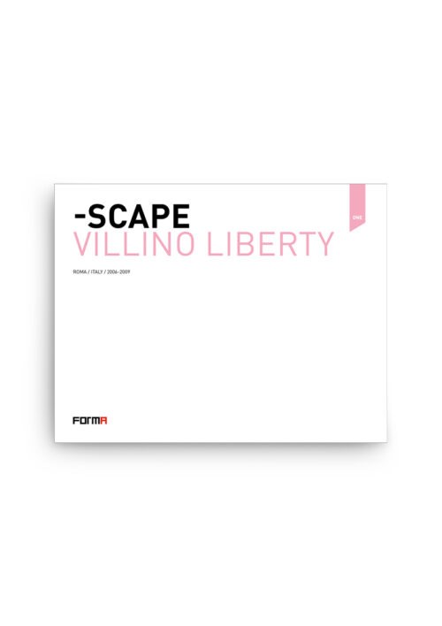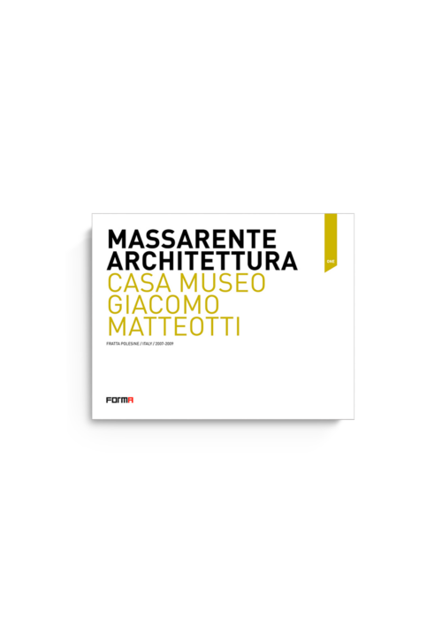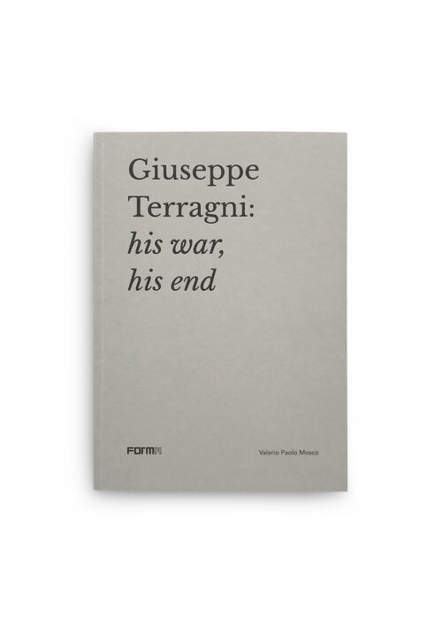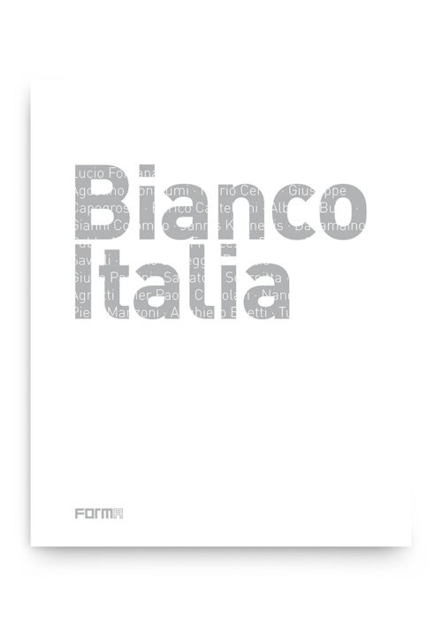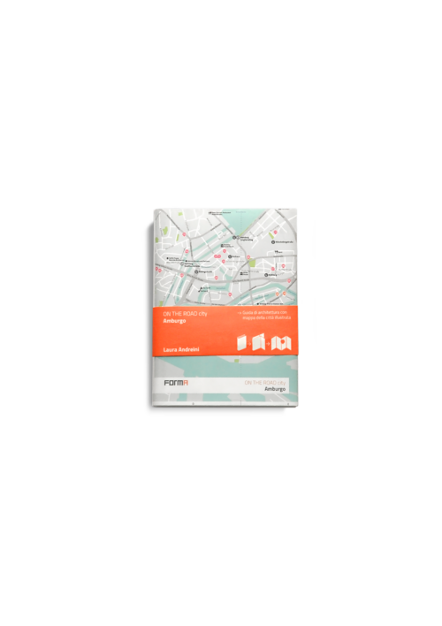A house to work in | Una casa per lavorare | Uma casa para trabalhar
Al numero 86 di rua Harmonia, nel quartiere di Vila Madalena, a San Paolo (Brasile), si trova la casa costruita da Archea. L’indirizzo è impresso nel cemento armato come un bassorilievo, a sinistra della porta d’ingresso. Il cemento è rosso scuro, lì e ovunque nella casa. Tutta di concrete, e di ferro ossidato e di legno, occupa un lotto sottile, nella parte meridionale della via.
L’edificio è un parallelepipedo a base rettangolare – anzi trapezoidale, se si considera che la parte retrostante è tagliata diagonalmente dal vicolo – svuotato all’interno da una chiostrina. La prima quota è quella di un piano rialzato, prudentemente sollevato dai rischi della periodiche inondazioni causate dal Rio Pinheiros. Il secondo livello è accessibile tramite una scala collocata sul fondo del lotto, che salendo si allarga, mediando la forma di trapezio con la natura ortogonale della casa. Il terzo livello è quello del terrazzo di copertura, dove trovano posto un’altana e un volume di servizio cubico che sommandosi ai due piani sottostanti conferisce all’edificio l’aspetto di una piccola casa-torre, con un’albero in cima che rimanda subito ai lecci che coronano la medioevale torre Guinigi, a Lucca.
L’architettura di Rua Harmonia raccoglie una tradizione, la sviluppa, la accetta, la arricchisce di un episodio in grado di evolversi in una relazione linguistica con il contesto, talmente correlata e, al tempo stesso, autonoma da permetterle di diventare per il proprio autore una casa.
RUA HARMONIA
RUA HARMONIA
| Peso | 1 kg |
|---|---|
| Dimensioni | 22 × 16 cm |
| Pagine | 356 |
| Anno pubblicazione | 2017 |
| Lingue | inglese/italiano/portoghese |
| Stampa | colori |
| Legatura | brossura con alette |
| Disponibilità | disponibile |
| Numero immagini | 135 |
Edizione inglese/italiana/portoghese
Il prezzo originale era: €25.00.€23.75Il prezzo attuale è: €23.75.
5% Off

