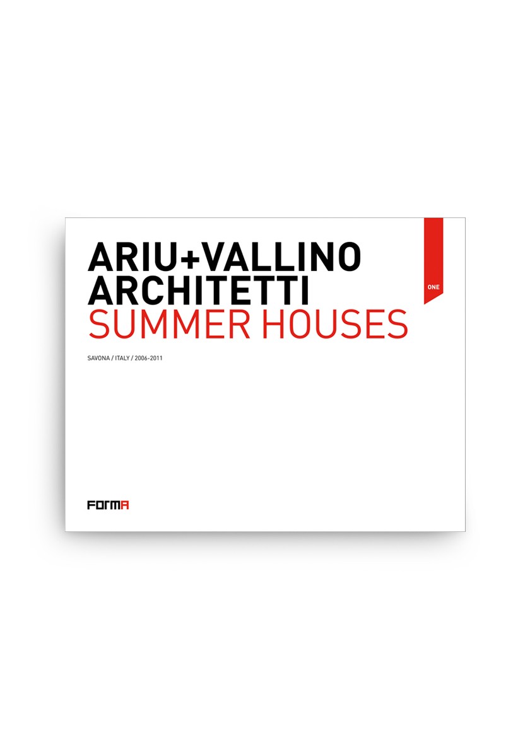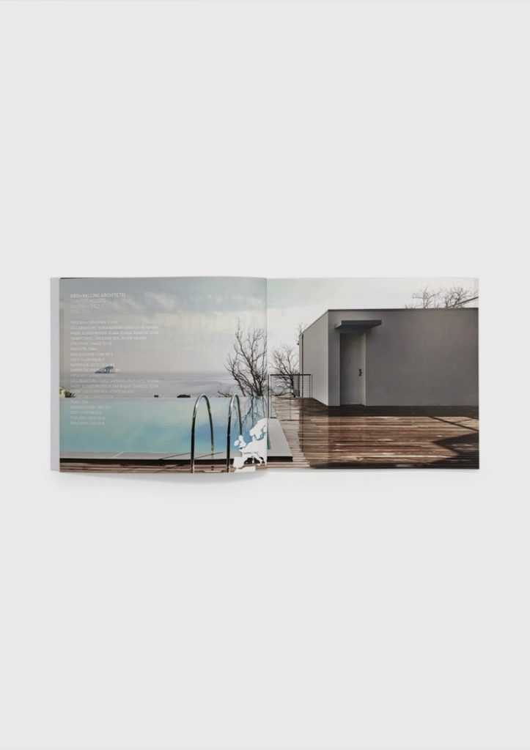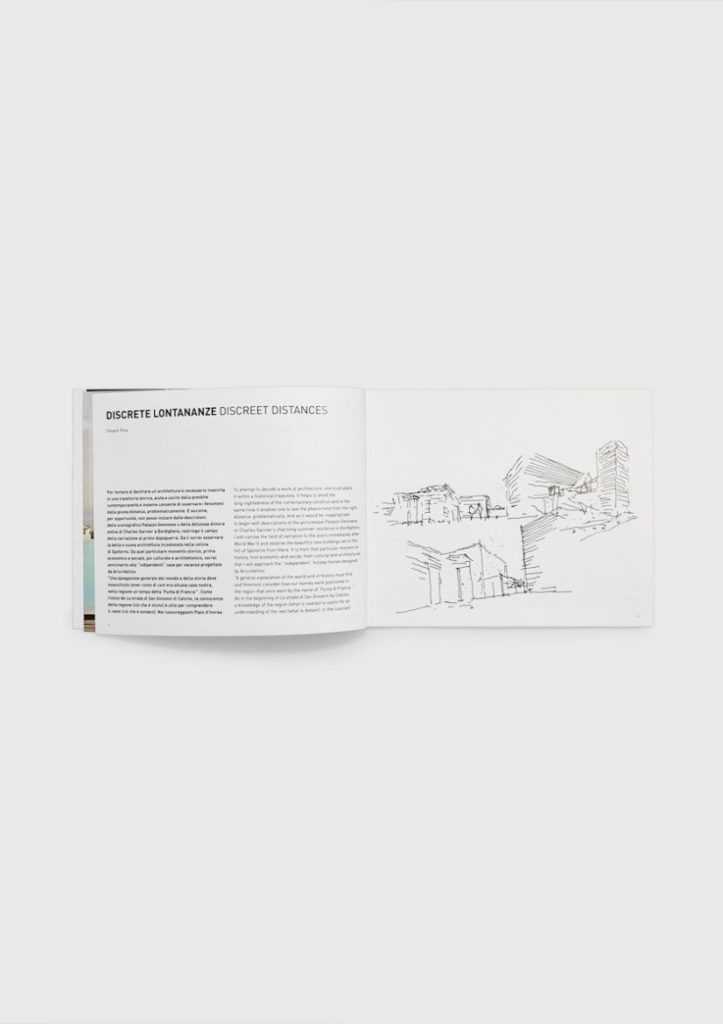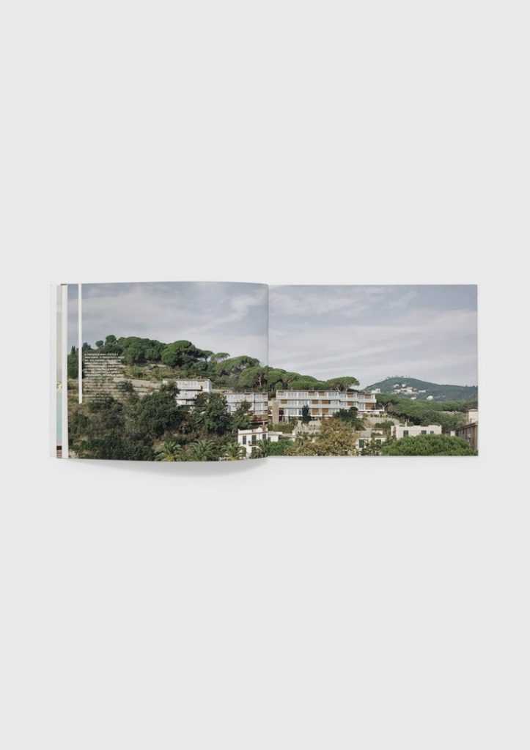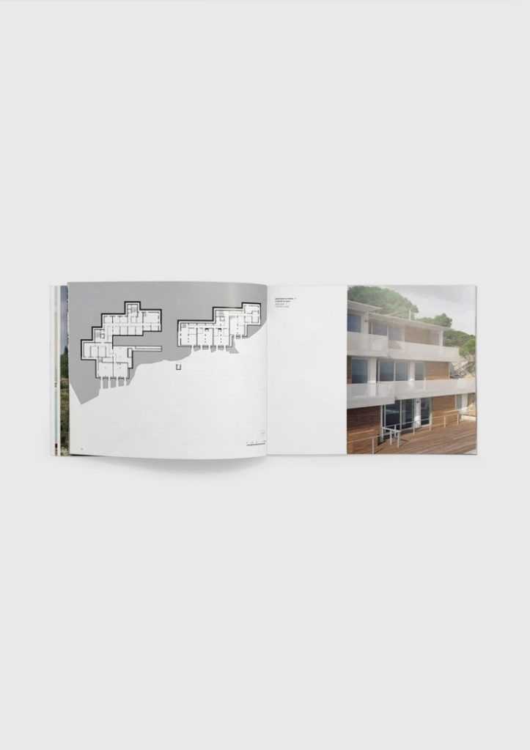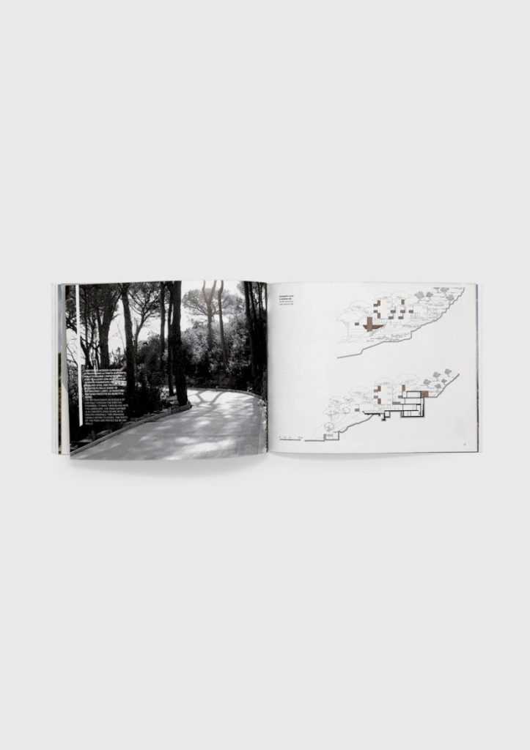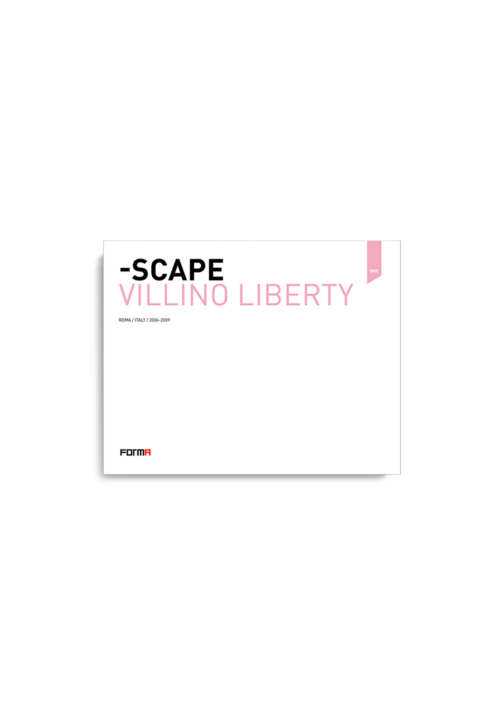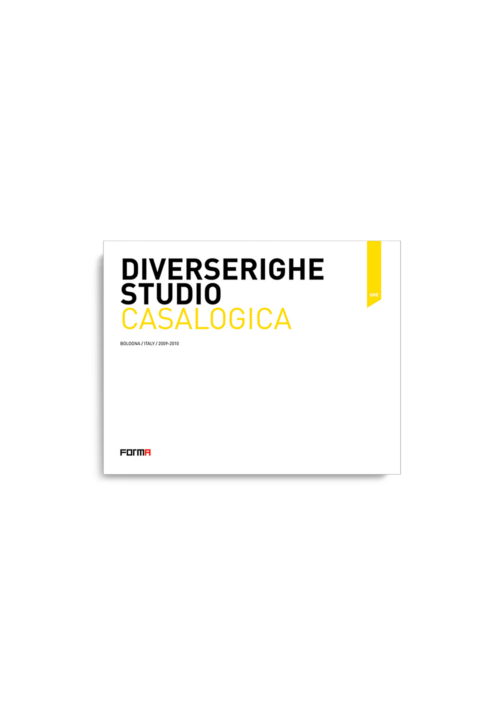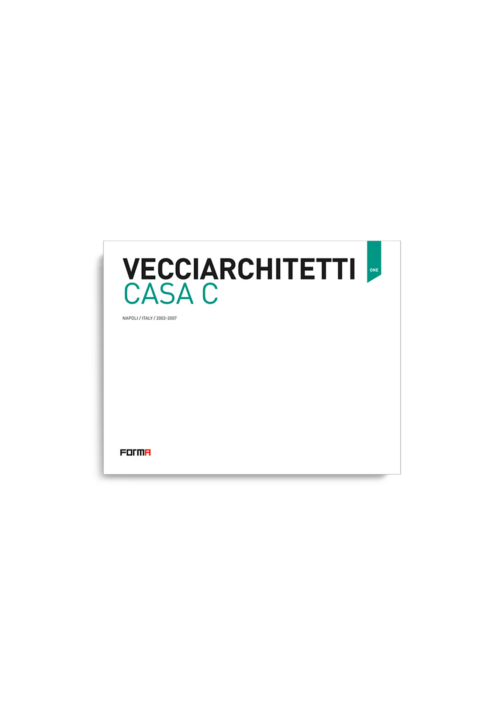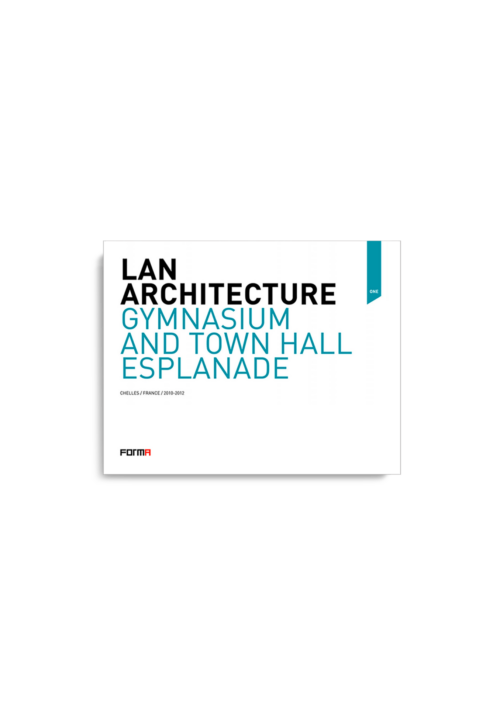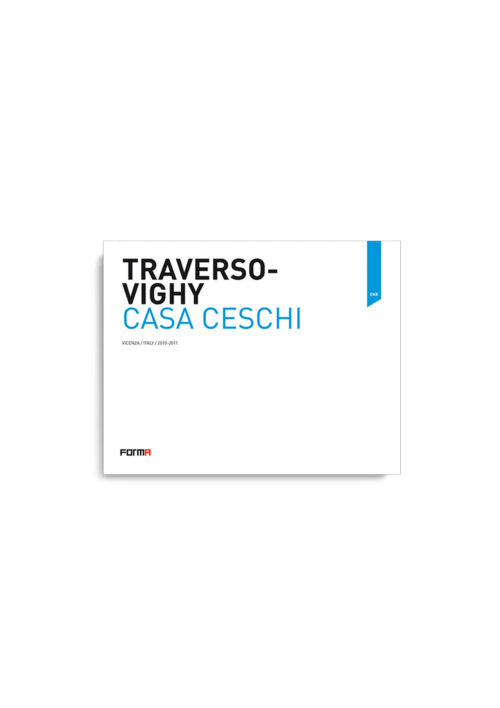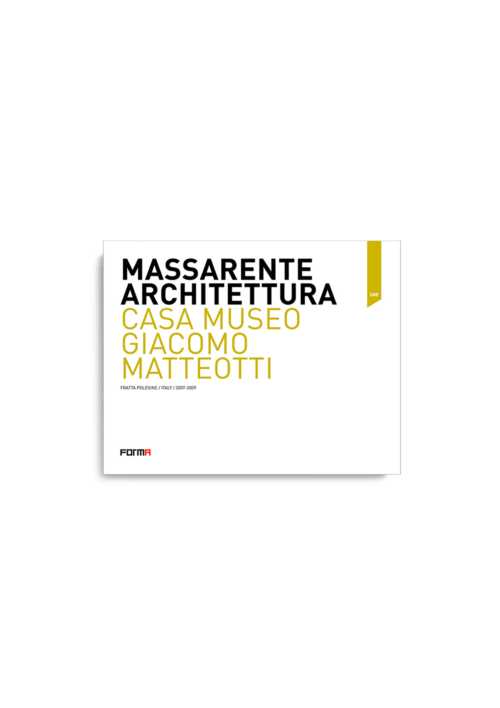The project is articulated in a number of simple terraced volumes that follow the morphologic development of the surroundings, as well as the typical east-west orientation of Ligurian villages. The building elements are fragmented and arranged so as to follow the slopes created by reconstructing the topography of the hill.
The monograph is the 7th volume of the ONE series. It is in a bilingual Italian/English edition and presents a complete description of the work, through a technical details and an esplicative text that with photographs and technical drawings allow an in-depth understanding of the project.
An essay by Cesare Piva introduces the project and a presentation about the activities of the practice, through bio-bibliographical notes, and a brief list of the works, concludes the volume.
Ariu+Vallino Architetti was founded in 1998 by Vincenzo Arìu (1966) and Sabrina Vallino (1968). The firm is very active in the field of architectural planning and has won prizes in numerous national and international competitions, among which we may mention the first prizes in the competition for the “Alba Docilia” archaeological areas (2004) and for a school complex in Fano (2007) as well as the international competition in two phases for an architect-designed bench in Finale Ligure (2008).
ARIU+VALLINO ARCHITETTI / SUMMER HOUSES
ARIU+VALLINO ARCHITETTI / SUMMER HOUSES
| Weight | 0.22 kg |
|---|---|
| Dimensions | 16.5 × 21 × 0.8 cm |
| Pages | 64 |
| Year of publication | 2012 |
| Languages | Italian/English |
| Printing | colour |
| Binding | paper binding with flaps(folded map) |
| Availability | available |
| Number of images | 40 |
Italian/English edition
Original price was: €10.00.€9.50Current price is: €9.50.
5% Off

