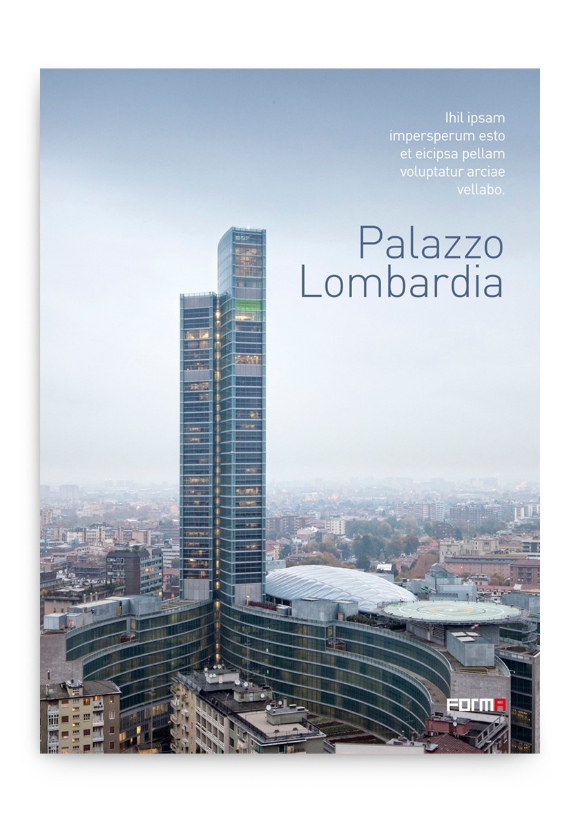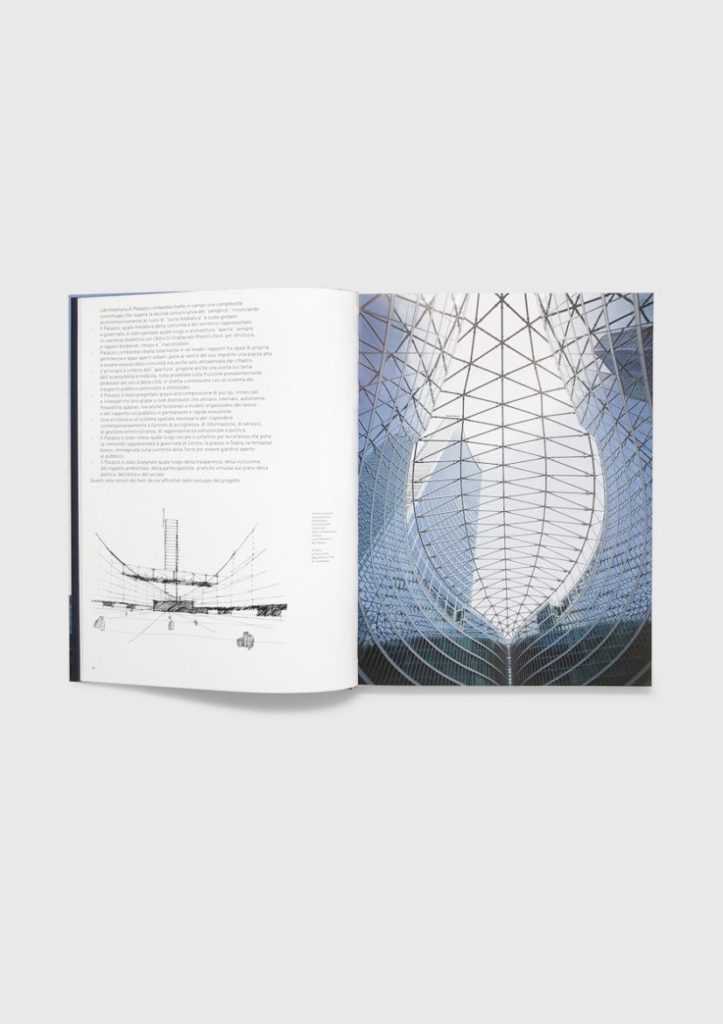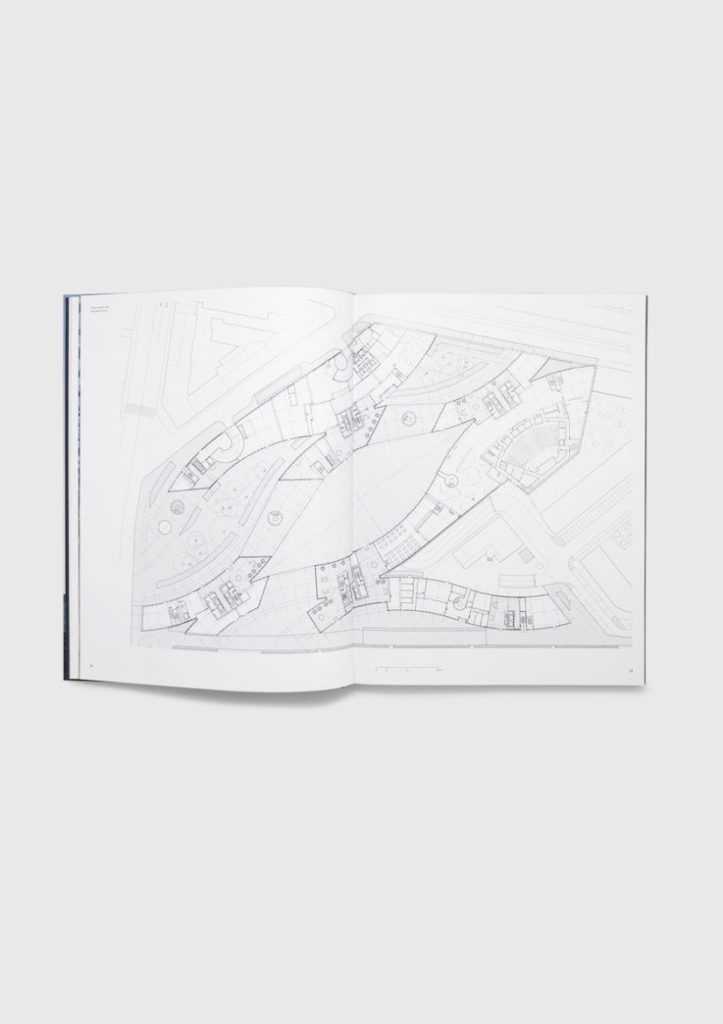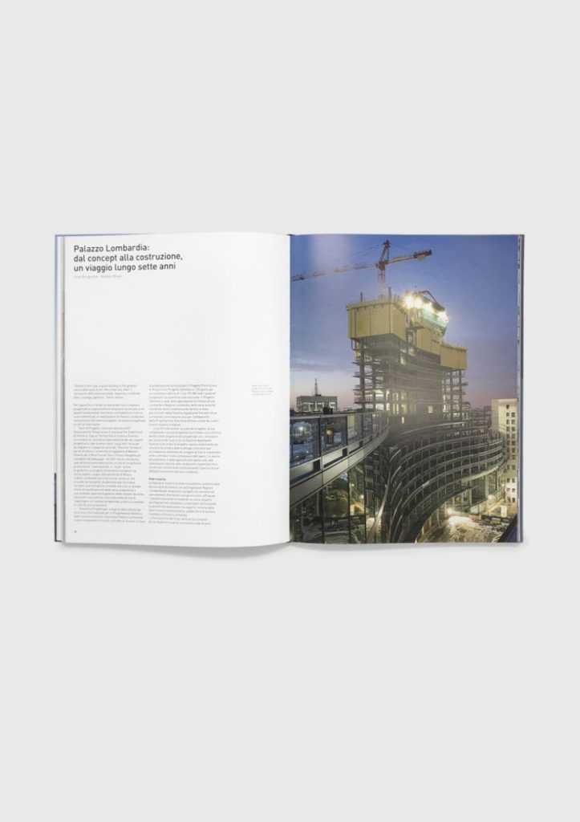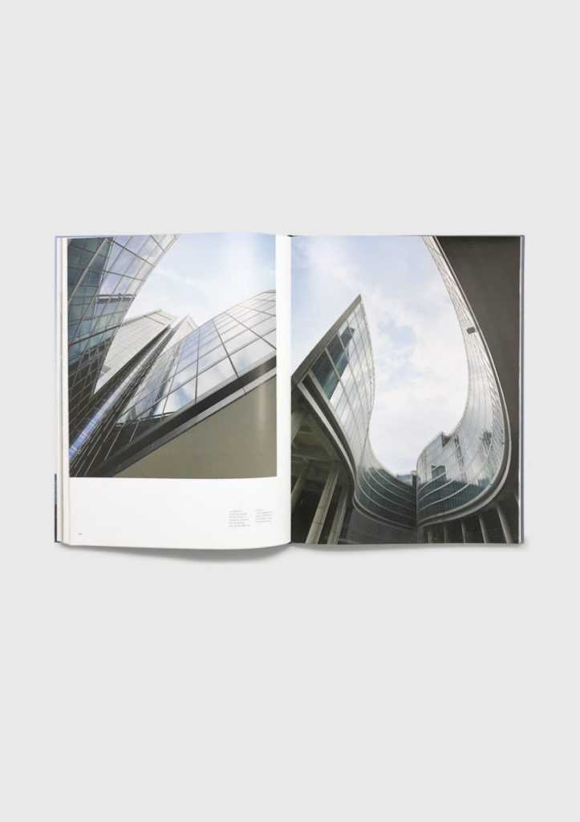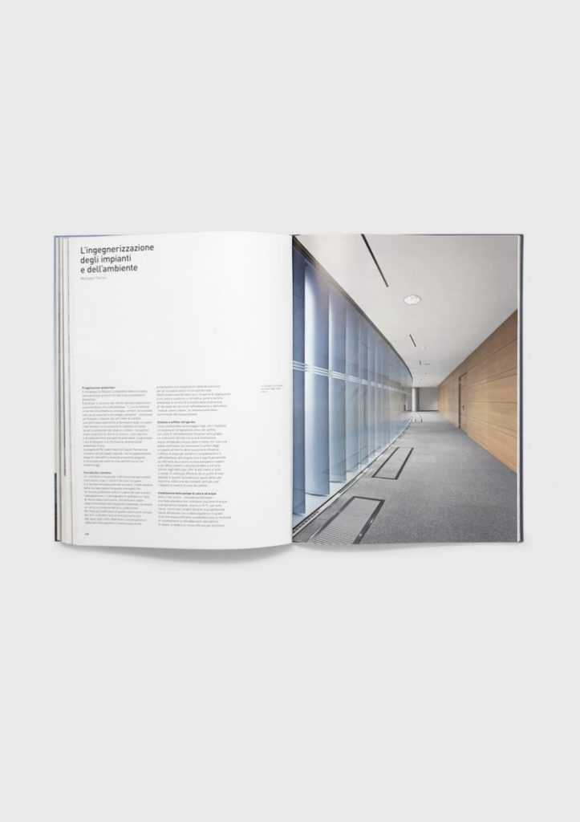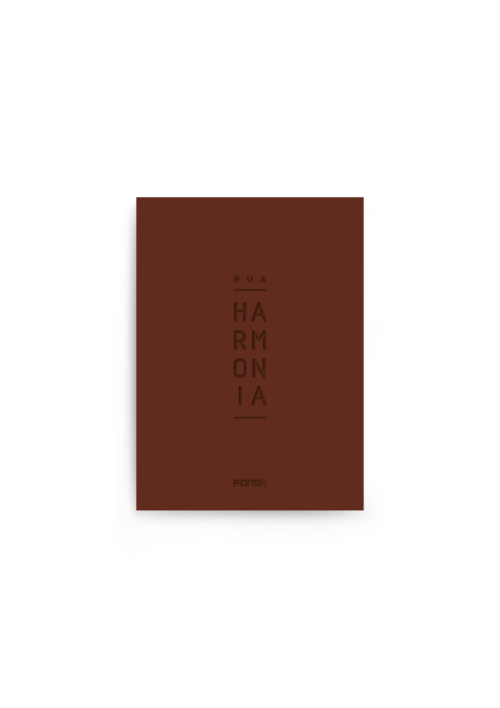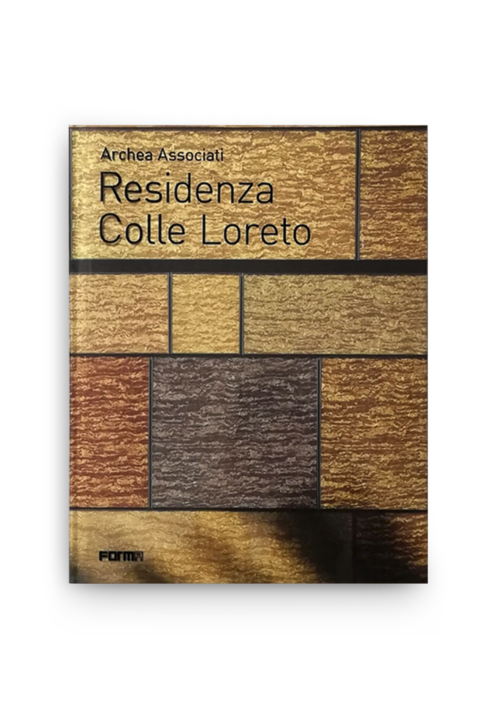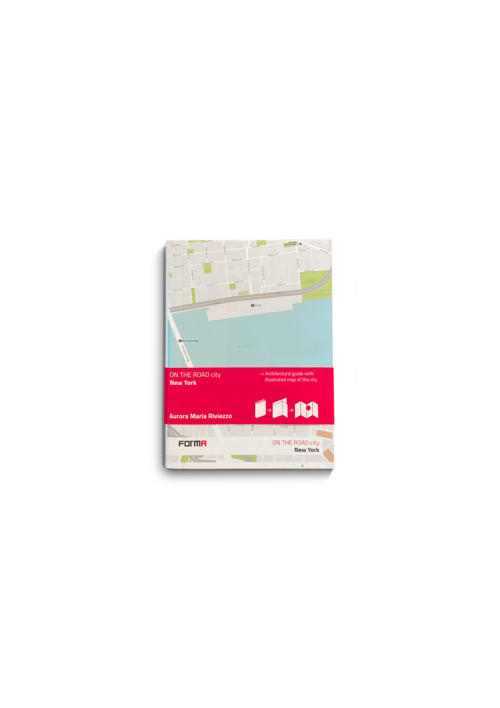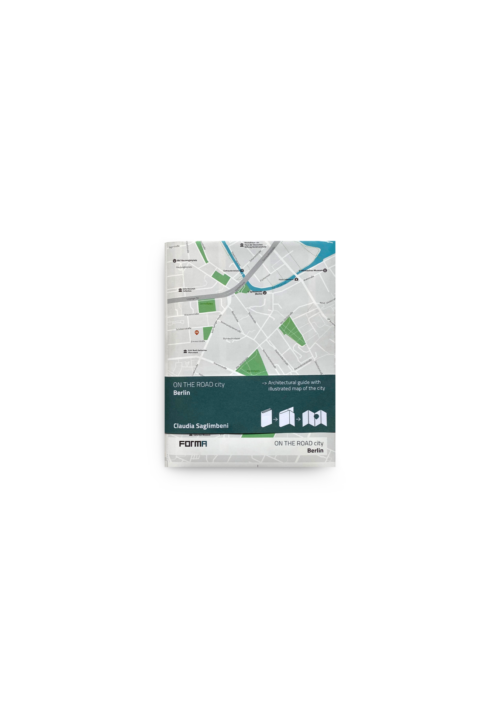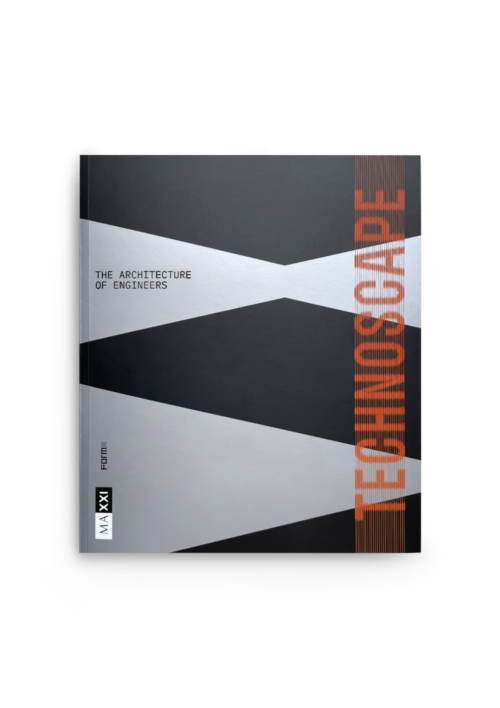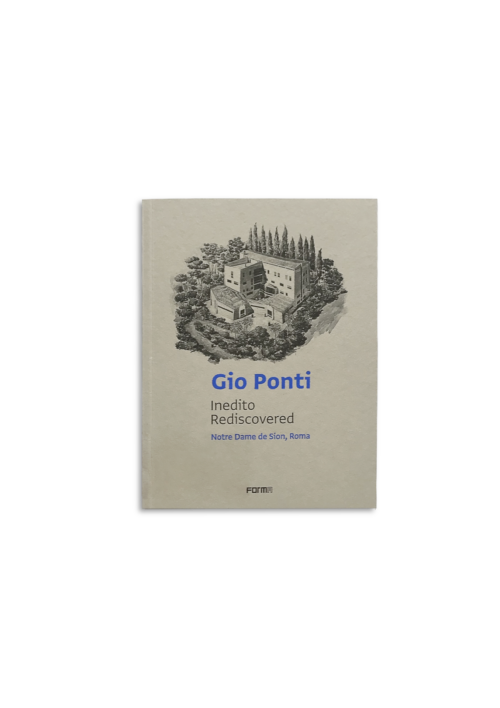The project for Palazzo Lombardia, undertaken to unite offices of the Regional administration previously distributed in other locations, consists of three parts: the tower, 161 metres high for forty-three floors; the base of seven and eight floors; and the linear garden.
While the design of the open space has a Cartesian matrix that recalls the forms of the well-irrigated plain south of the city, the design of the buildings has an organic matrix that reinterprets, on the one hand, the mountainous ridges of the north in the constructions and, on the other hand, the valleys furrowed by rivers in the covered piazza, considered the heart of the project and open to the city for events and shows as well.
The search for environmental sustainability was incorporated in the use of a double-skin climatic wall, green roofs, heat pumps that use groundwater, and solar panels.
The building is thus a fine representation of innovation and contemporaneity, perfectly aligned with the mainstream of architecture in Milan.
The book tells the whole story, in great detail, of this undertaking with critical and descriptive essays, drawings, sketches, work site photographs and images of the completed architecture. This generous documentation leads to comprehension of the building and its role in the context of the urban fabric.
PALAZZO LOMBARDIA
PALAZZO LOMBARDIA
| Weight | 1.56 kg |
|---|---|
| Dimensions | 24 × 32 × 2 cm |
| Pages | 192 |
| Year of publication | 2017 |
| Languages | Italian/English |
| Printing | colour |
| Binding | bound hardback |
| Availability | not available |
| Number of images | 122 |
Original price was: €64.00.€60.80Current price is: €60.80.
5% Off
Out of stock

