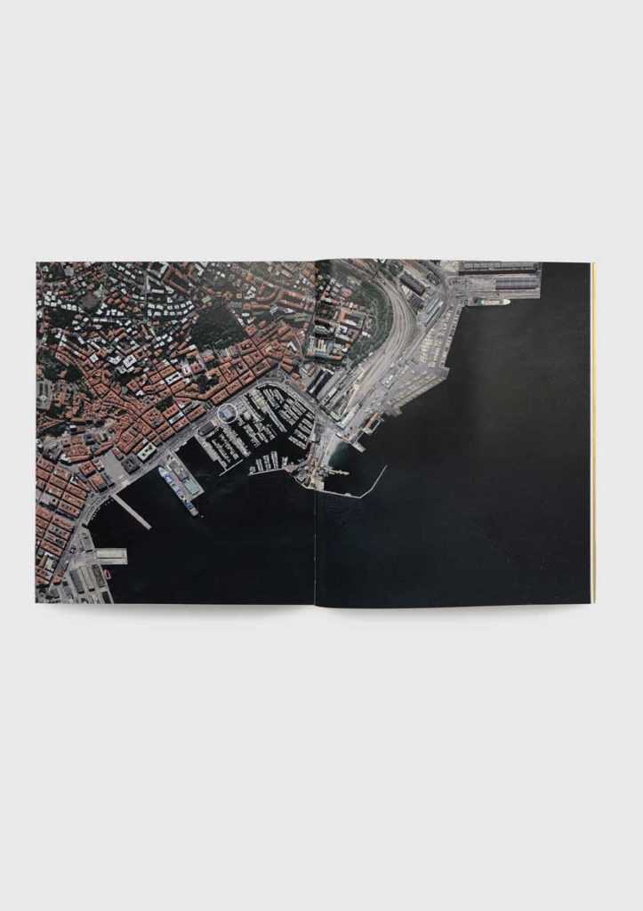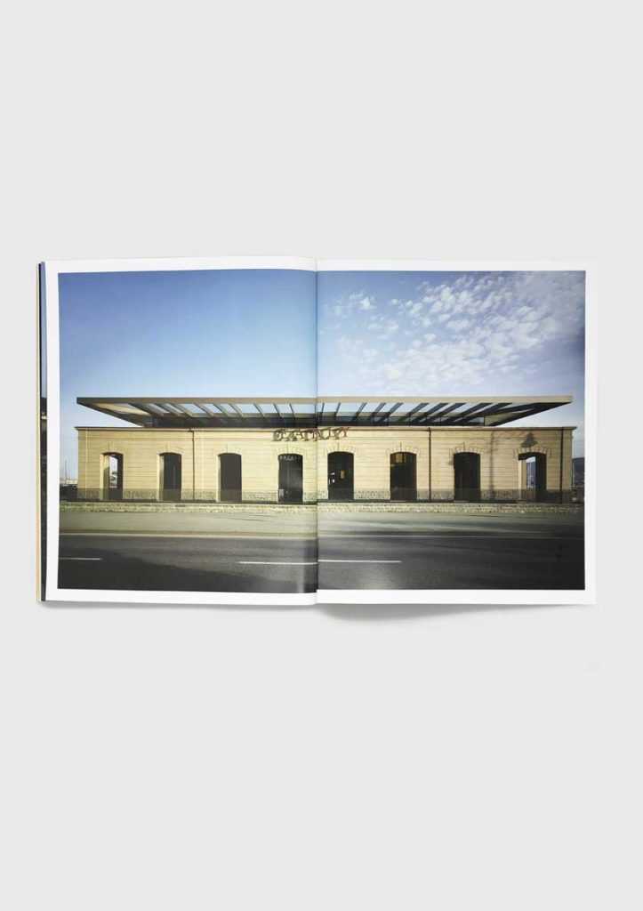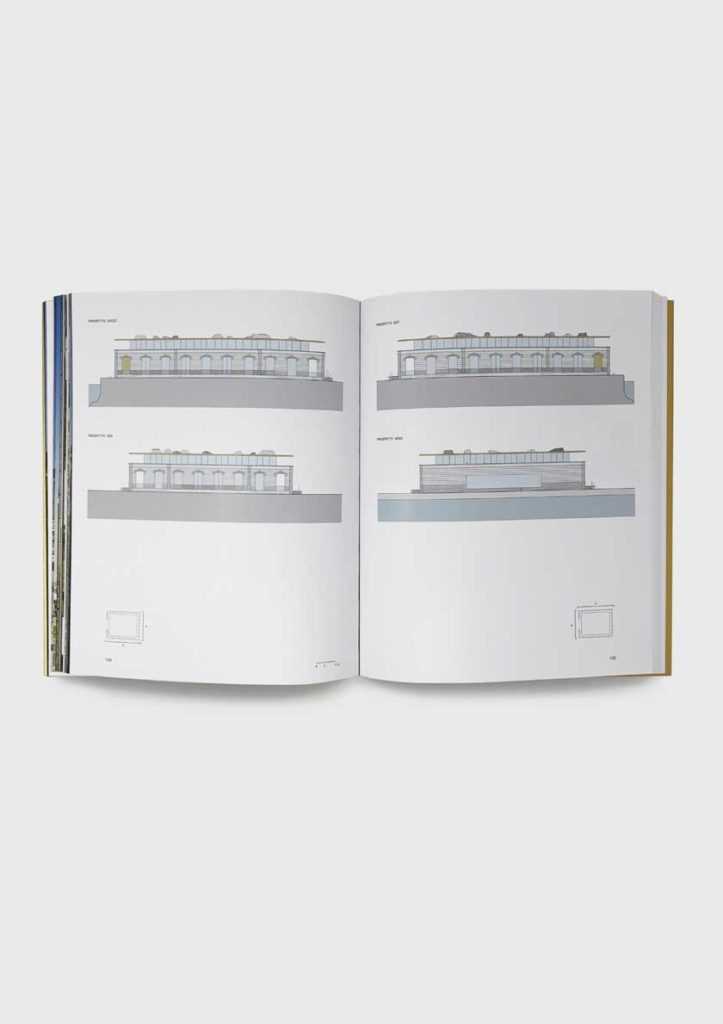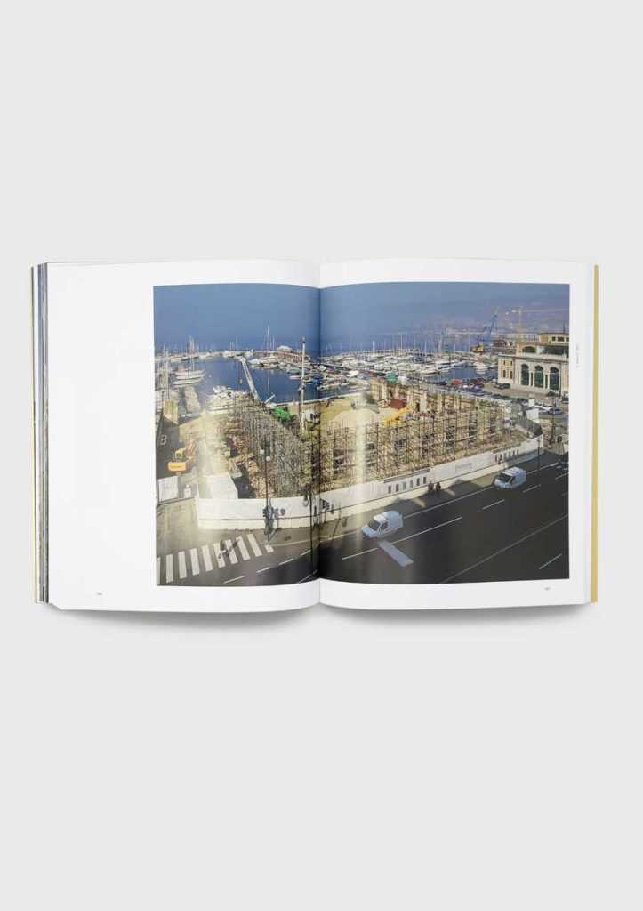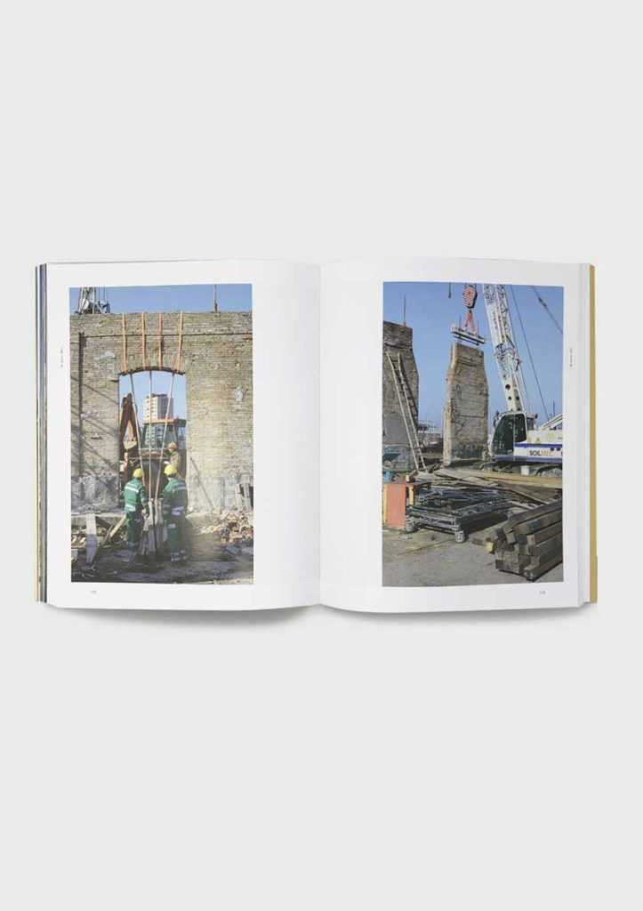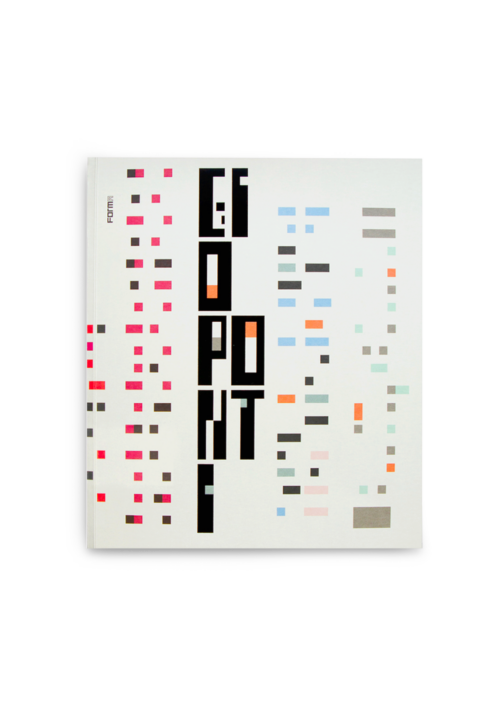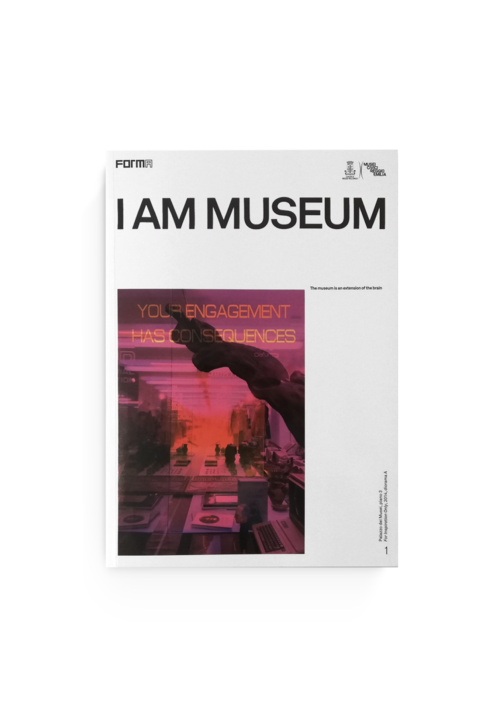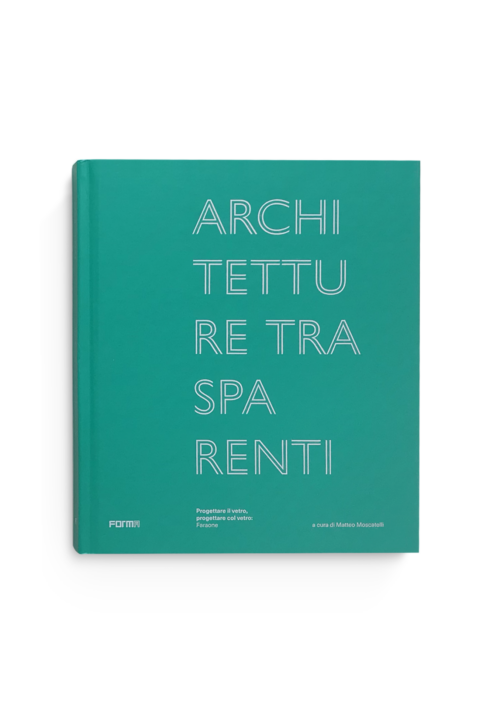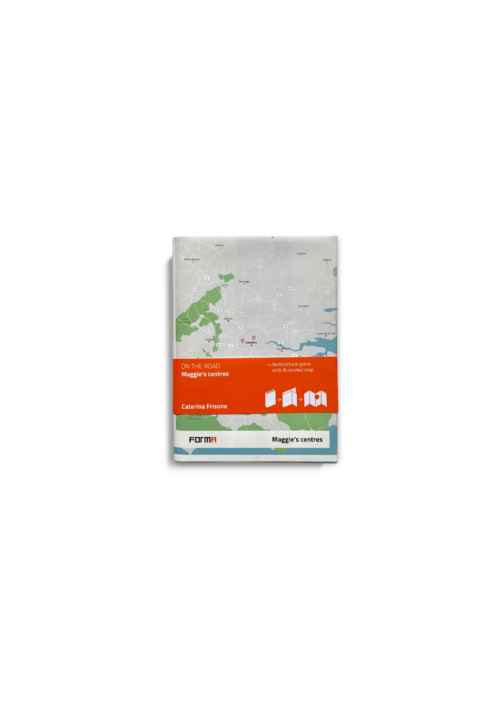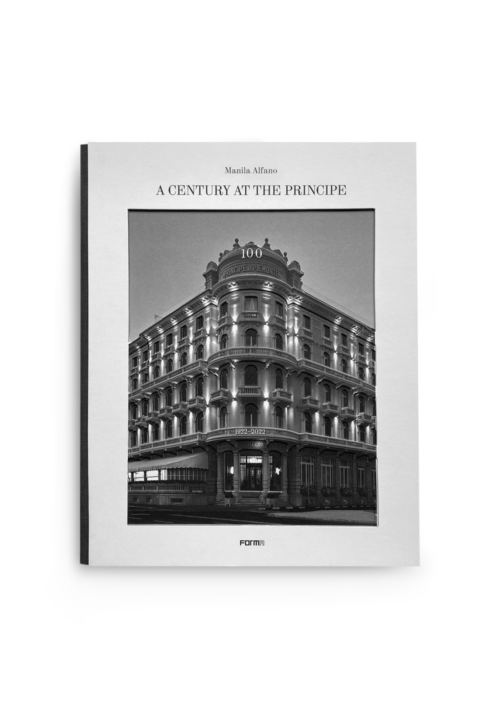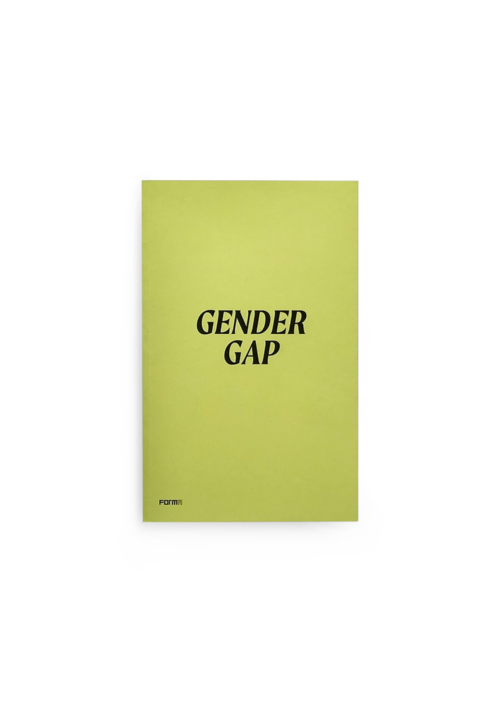The volume, presented in an elegant box, illustrates the intervention on the recovery and transformation of the 19th century volume of the former wine warehouse on the seaside boulevard of Trieste. The design does not modify the original volume but invades it by excavating the space for another completely independent, ethereal and translucent building inside it, dimensioned to the rhythm of the masonry wall of the original façade. The physical gap between the new “product” and the historical screen has become a fascinating locus between internal and external. The glass that seals the internal shell reflects the outlines of the warehouse walls and their openings, allowing for visibility of the activities that are being conducted inside.
The publication tells the complete and detailed story of this project and its construction with numerous engaging work site images that reveal the complexity of the building phases and the specificity of the work processes that were necessary and, naturally, the shots of the results upon completion. The monograph, in a single language Italian or English edition, is introduced by critical and descriptive essays and accompanied by a wealth of iconographic material including technical drawings at various scales. The volume is composed of different types of papers – inserted with diverse dimensions among the pages – fixed with a special exposed type of backbone binding, all developed ad hoc in relation to the originality of the project to be presented.
FORMER WINE WAREHOUSE TRIESTE
FORMER WINE WAREHOUSE TRIESTE
| Weight | 1.60 kg |
|---|---|
| Dimensions | 23 × 29.5 × 6.5 cm |
| Pages | 244 |
| Year of publication | 2018 |
| Languages | English |
| Printing | colour |
| Binding | paperback with flaps with slipcase |
| Availability | not available |
| Number of images | 178 |
Original price was: €79.00.€75.05Current price is: €75.05.
5% Off
Out of stock

