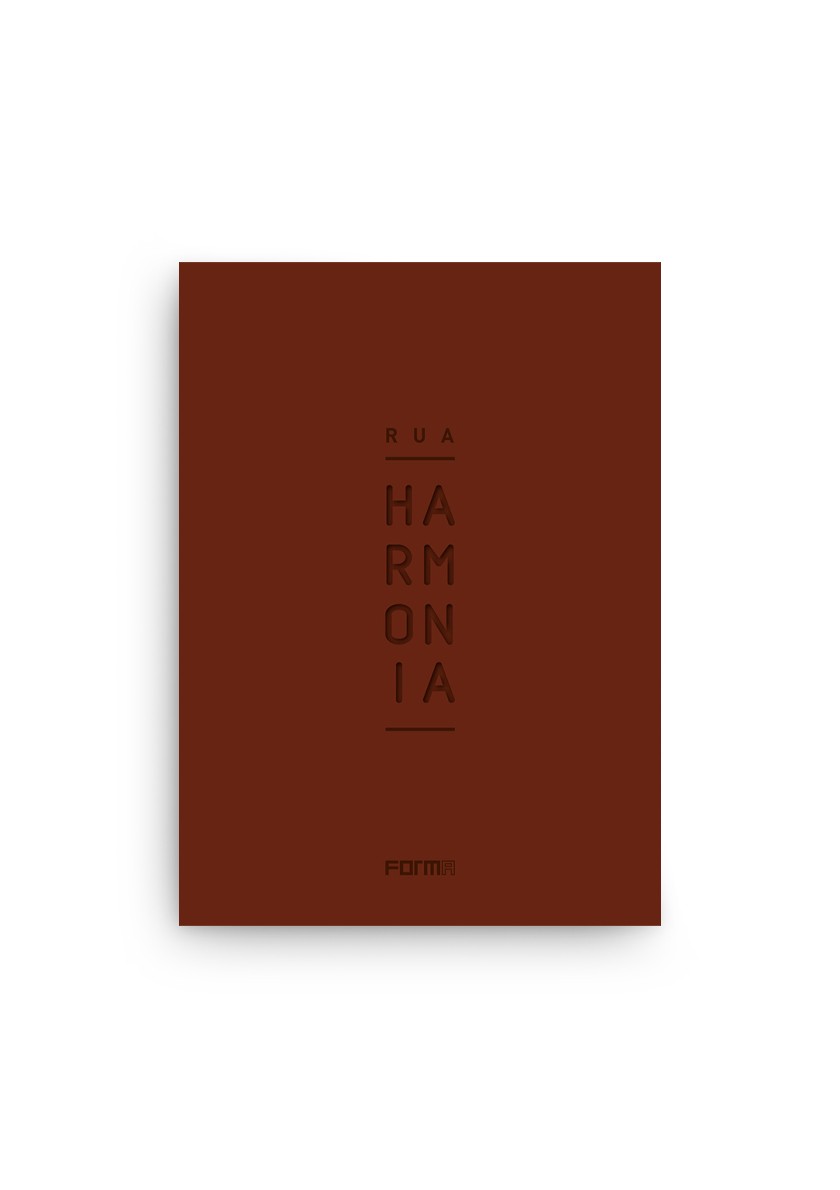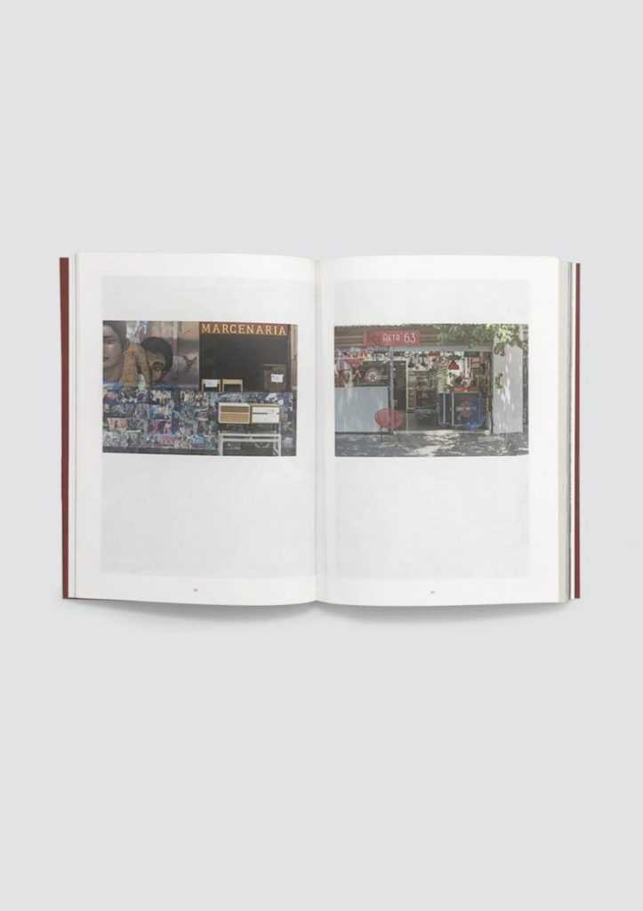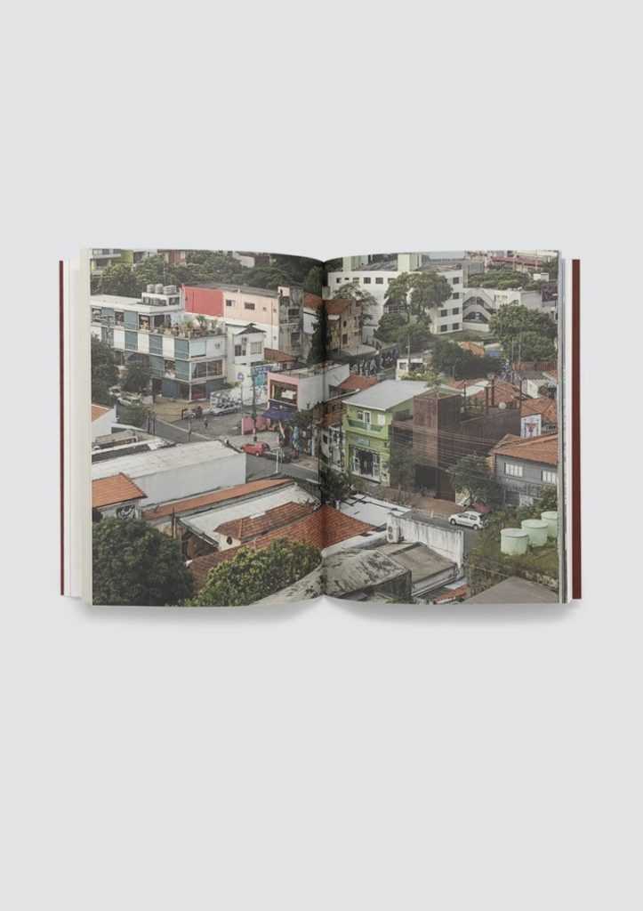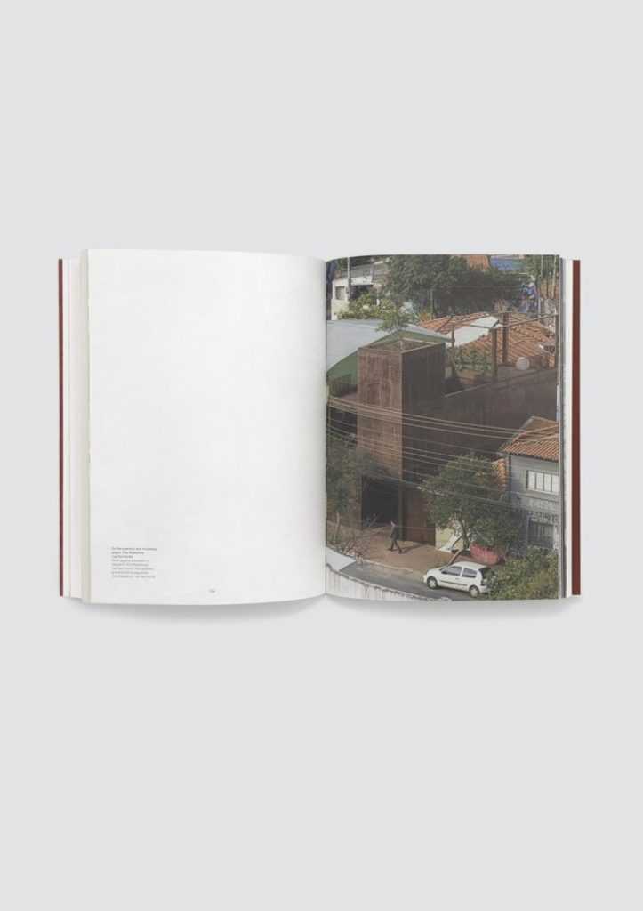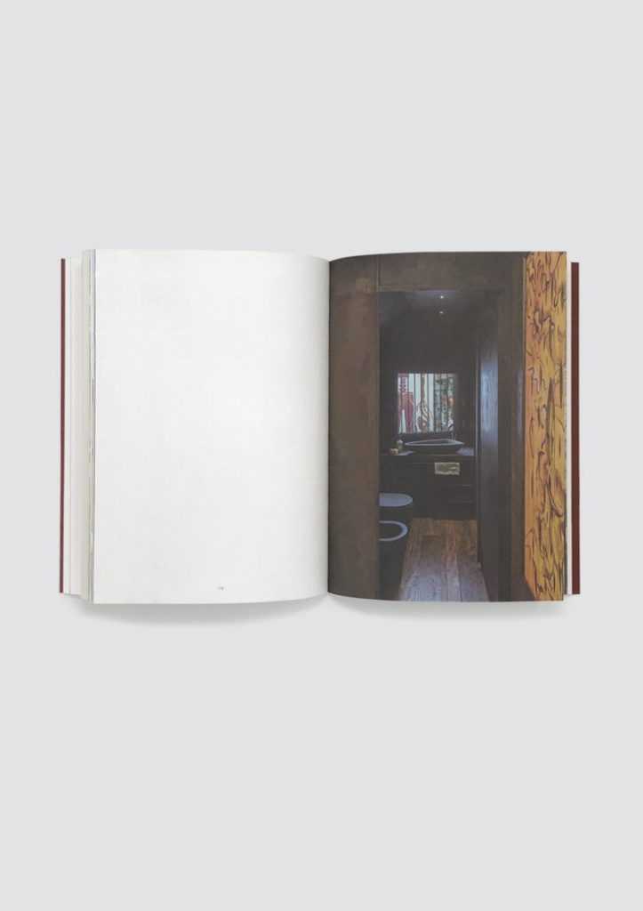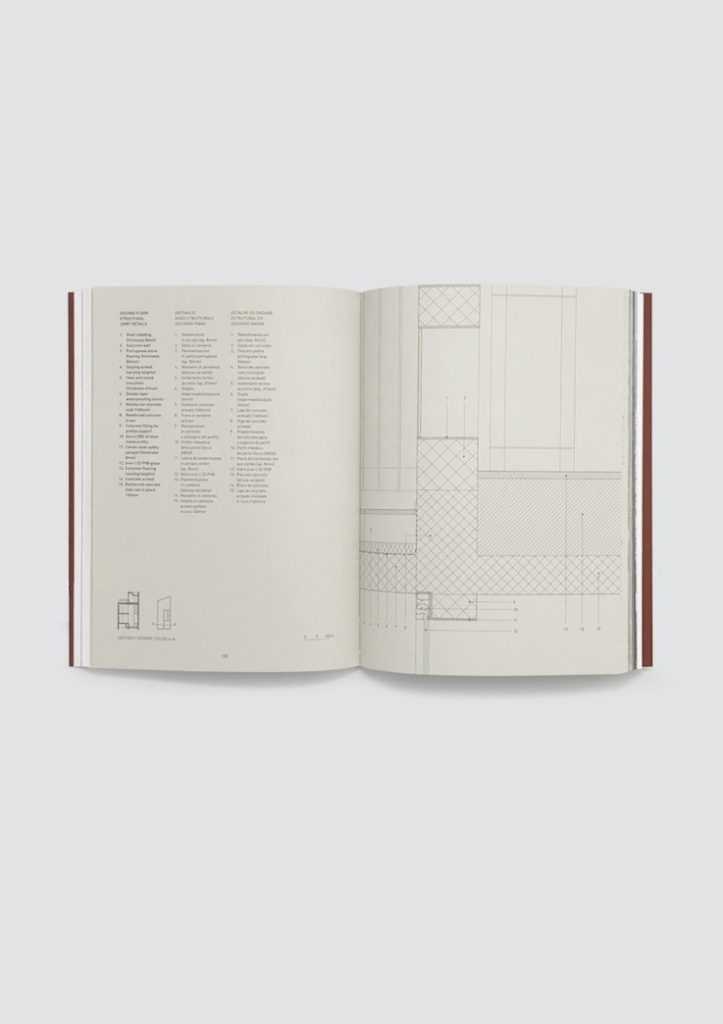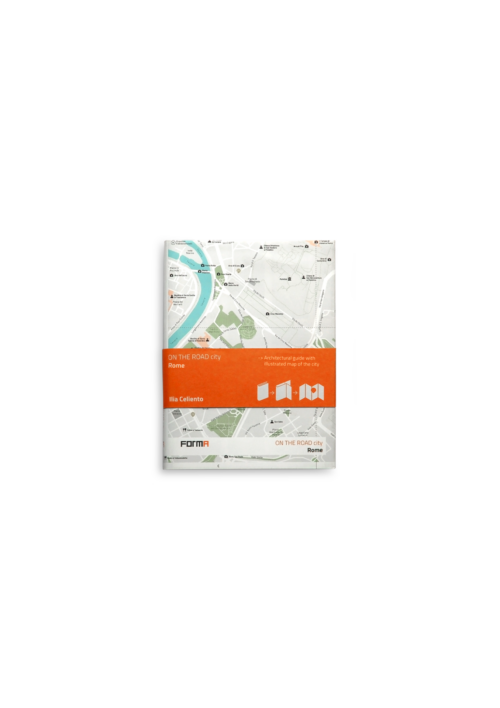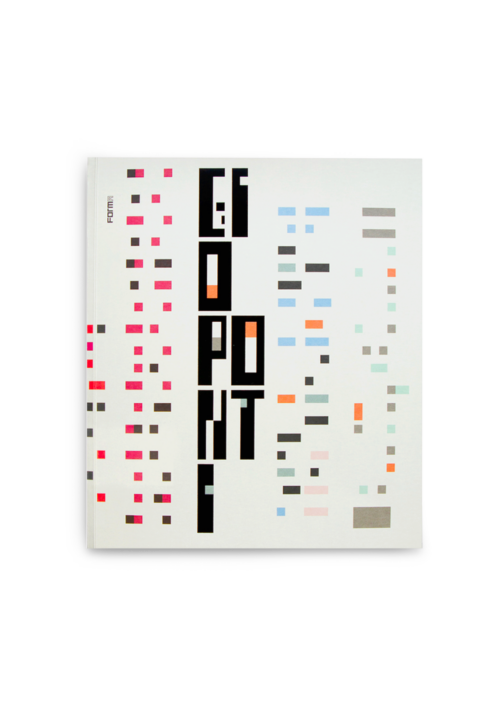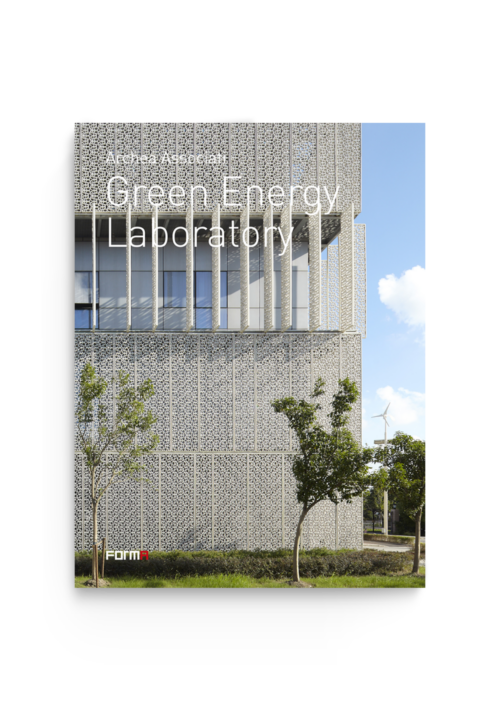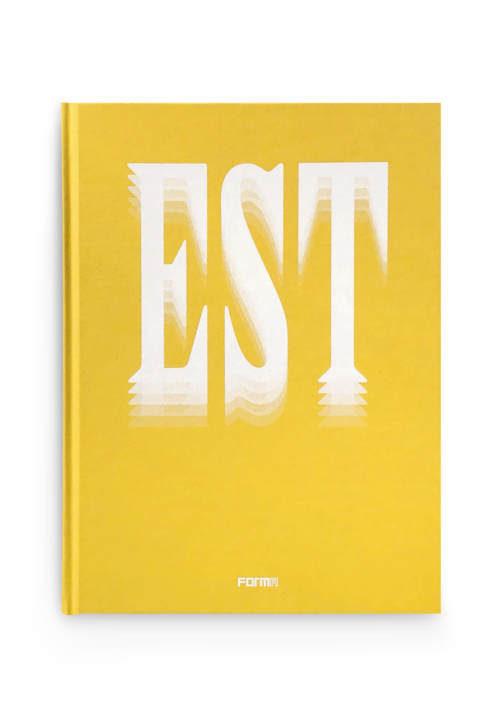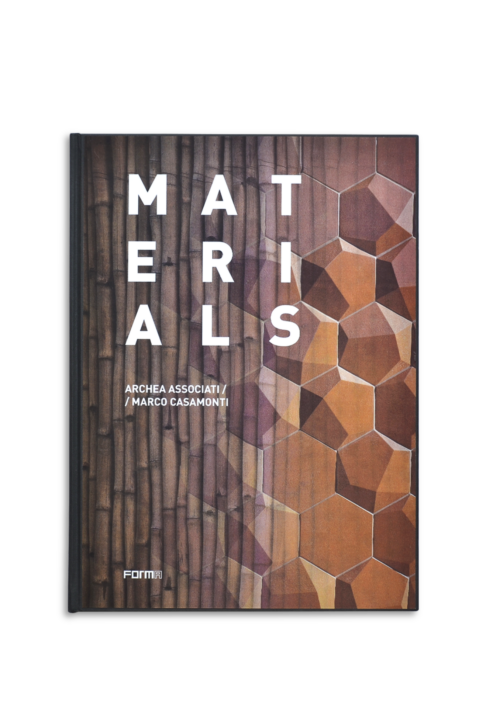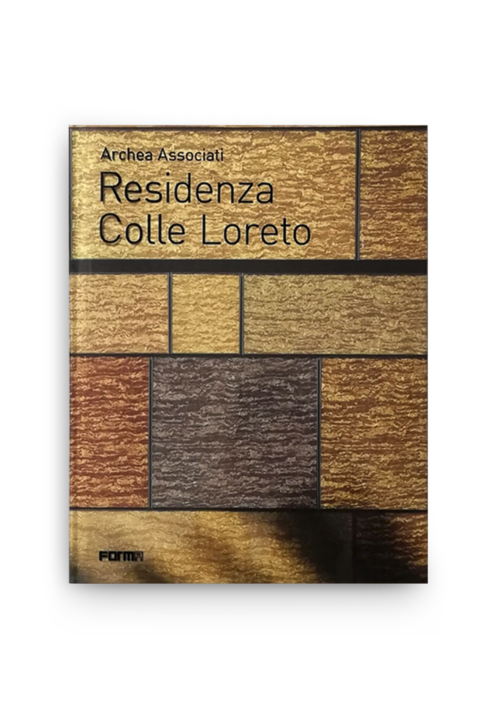The house built by Archea is located at number 86 in rua Harmonia, in the Vila Madalena district. The address is stamped into the reinforced concrete wall, like a bas-relief, located on the left side of the entrance door. The concrete is dark red, continuously shown throughout the house. Everything is made from concrete, Corten and wood. The building occupies a narrow plot in the southern part of the street.
The exterior of the Archea building, with its dark, neutral, uniform colour, immediately represented a backdrop for a new work.
The construction is a parallelepiped with a rectangular, or rather trapezoidal, base, since the rear part is sliced diagonally from the alley and hollowed internally, to create a cloister-like space. The first level is a raised floor, created for practical reasons as a precaution against regular flooding in the area from the Rio Pinheiros. The second level is accessible from a stairway located at the rear of the plot, that widens as it rises, harmonising the trapeze shape with the orthogonal nature of the building. The third level is composed of a roof terrace that contains a turret construction and a cubic structure for technical services. Together with the two floors below, the effect is that of a small tower-house, with a tree on the top, which immediately recalls the holm oaks on the medieval Guinigi Tower in Lucca.
The architecture of Rua Harmonia picks up a tradition, developing, accepting, and enriching it with another chapter that enables it to evolve in a linguistic dialogue with its context; it is so connected and at the same time, so autonomous, that it could become a home for its designer.
RUA HARMONIA
RUA HARMONIA
| Weight | 1 kg |
|---|---|
| Dimensions | 16 × 22 cm |
| Pages | 356 |
| Year of publication | 2017 |
| Languages | English/Italian/Portuguese |
| Printing | colour |
| Binding | paper binding with flaps |
| Availability | available |
| Number of images | 135 |
English/Italian/Portuguese edition
Original price was: €25.00.€23.75Current price is: €23.75.
5% Off

