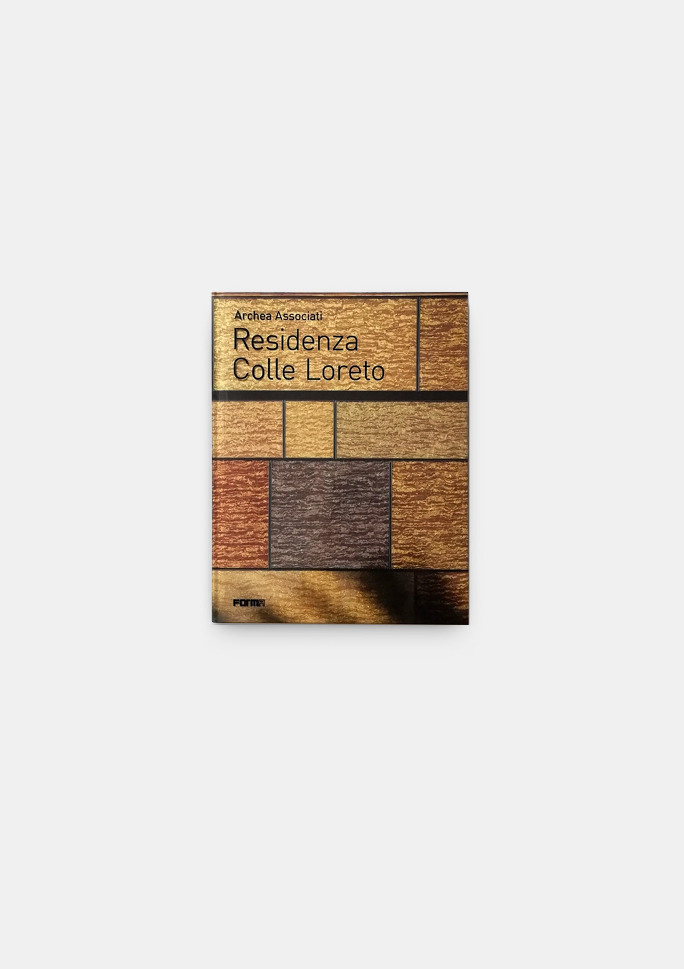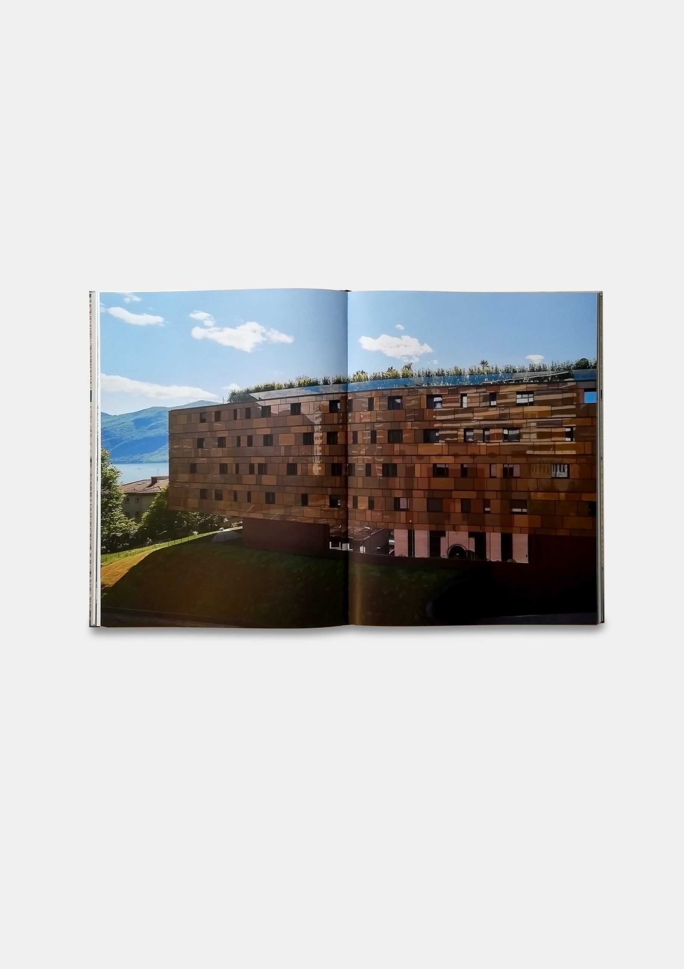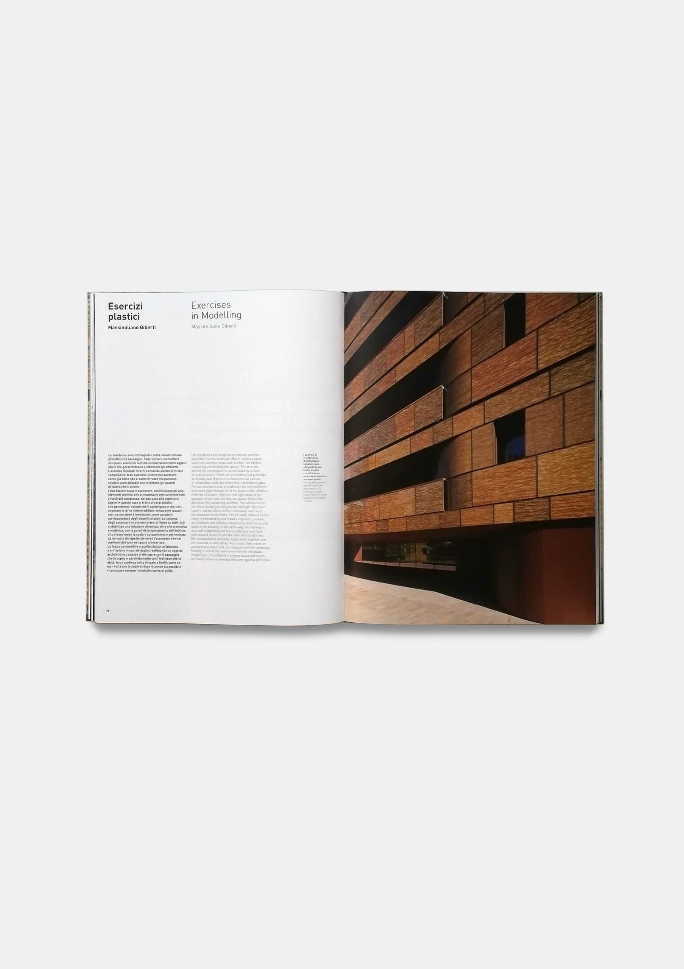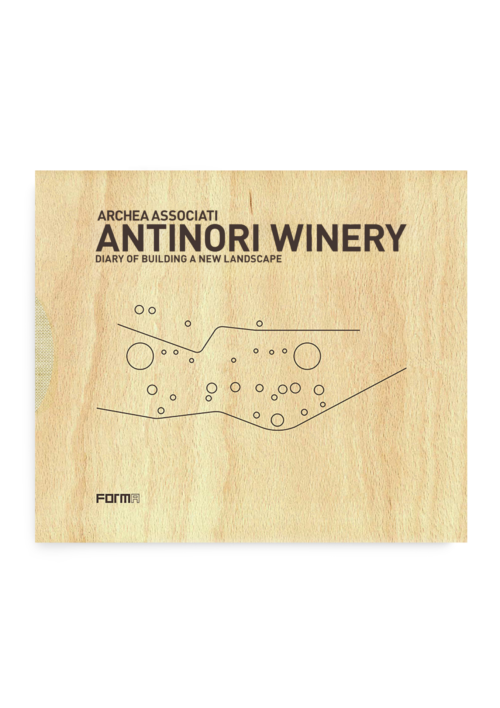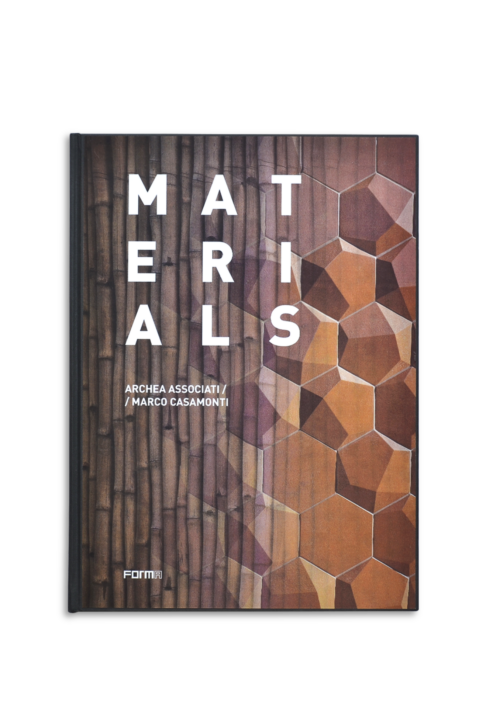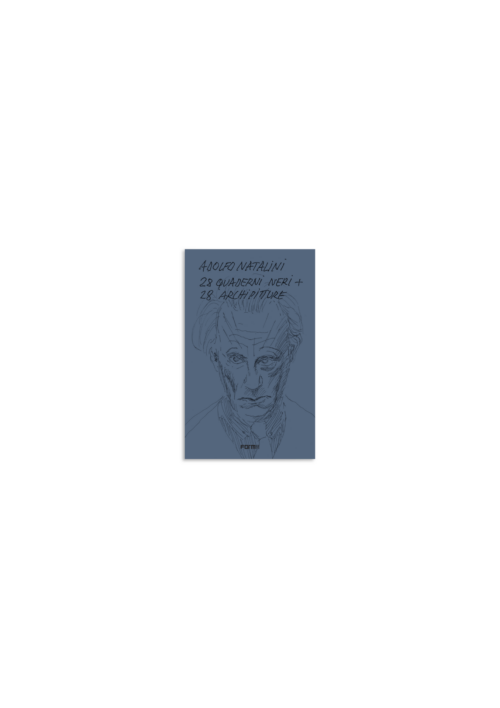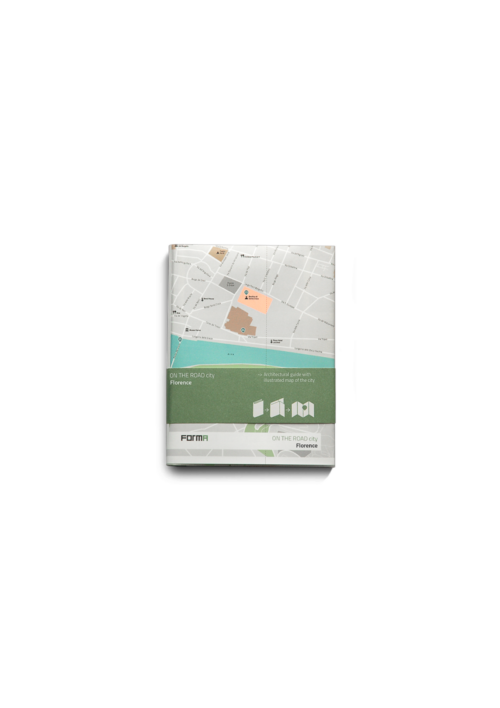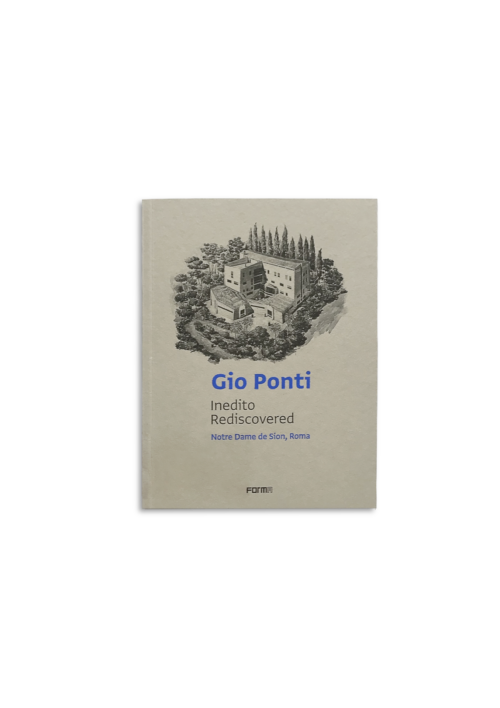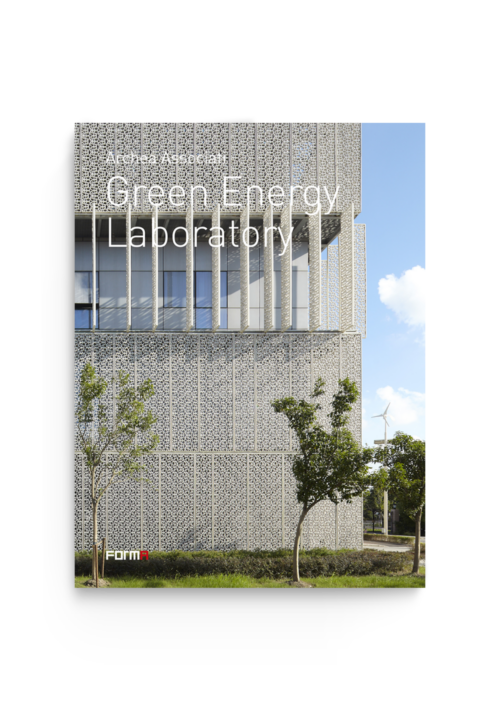The book, available in a bilingual Italian/English edition, illustrates the different steps which led to the realization of the residential complex Colle Loreto in Lugano, by Archea Associati.
The building consists of a single volume, strongly characterized by the load-bearing structure in reinforced concrete. It is supported solely by two stairwells which connect the different floors of the dwellings, an arrangement which results in two large projecting volumes which dominate the structural appearance.
It is precisely this architectural choice that has made it possible to eliminate the pillars in the apartments and thus obtain very flexible spaces and very large outdoor areas. Every floor of the building features 3 main dwelling categories, all equipped with large loggias and ample openings, in addition to terrace gardens on the fourth floor. All the technological systems used in the interiors are planned to guarantee high standards both in terms of thermal and of acoustic performance.
The outer casings, in layered glass, guarantee a high degree of insulation. All parapets are in glass to facilitate a direct relationship with the surrounding landscape. The sophisticated system of panels, made from a mix of glass technologies and manual assembly, may appear the building’s most surprising “invention”.
ARCHEA ASSOCIATI. RESIDENZA COLLE LORETO
ARCHEA ASSOCIATI. RESIDENZA COLLE LORETO
| Weight | 1.2 kg |
|---|---|
| Dimensions | 25 × 32 × 2 cm |
| Pages | 144 |
| Year of publication | 2022 |
| Languages | English |
| Printing | colour |
| Binding | bound hardback with PVC dust jacket |
| Availability | available |
edited by Massimiliano Giberti, photographs by Pietro Savorelli
Italian/English edition
€35.00

